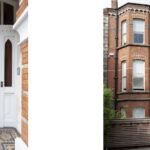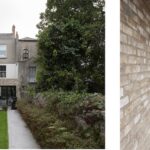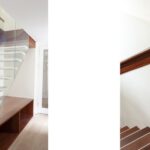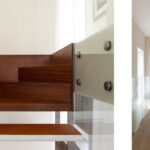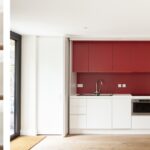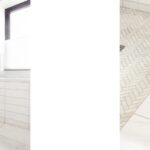The recovery of a fine 2 bay, 3 storey Victorian (c.1879) protected structure into a single family home, which had been divided into apartments for multi tenancy.
A 60m2 modern 2 storey full width extension was removed to reinstate the form of the original house (270m2), while the rear return was refurbished and extended to give a modern kitchen and dining area at entrance level, allowing the owners to retain the everyday use of the beautiful original reception rooms.
The basement level was extended around an inner courtyard to provide a more informal living room, with a summer kitchen concealed behind retractable doors, which directly accesses the rear garden. This first floor of the new brick structure cantilevers beyond the living room to create a sheltered porch.
The two spaces are linked with a modern steel cantilevered stair from painted steel, mahogany and glass.
Photography: Aoife Herrity

