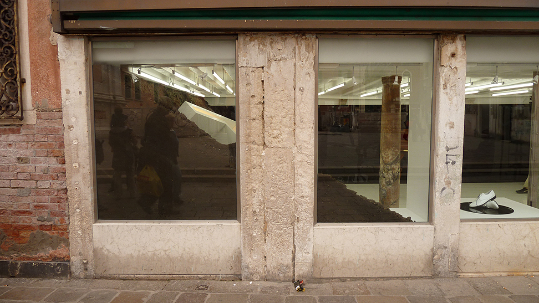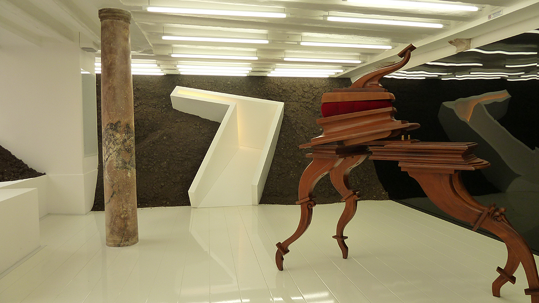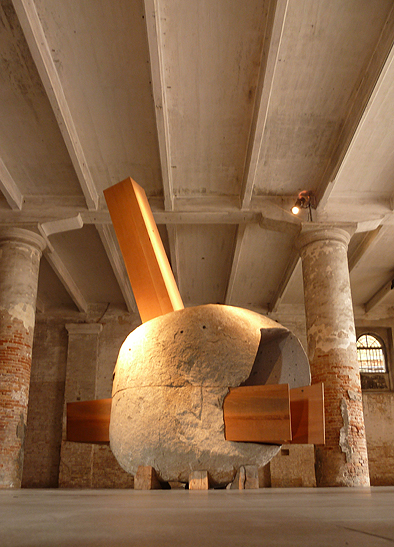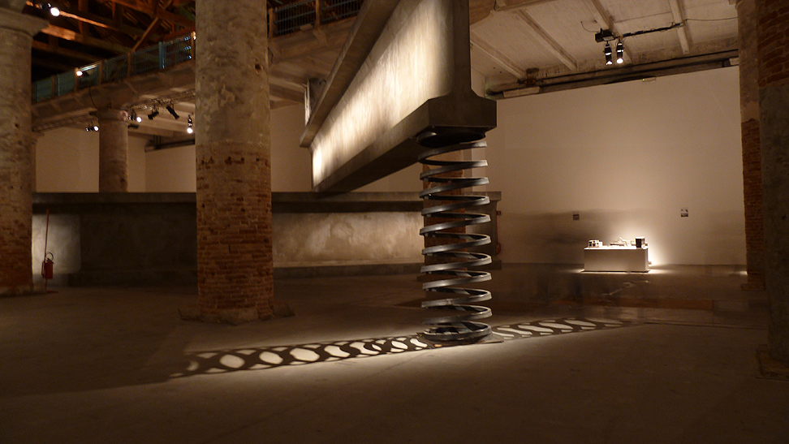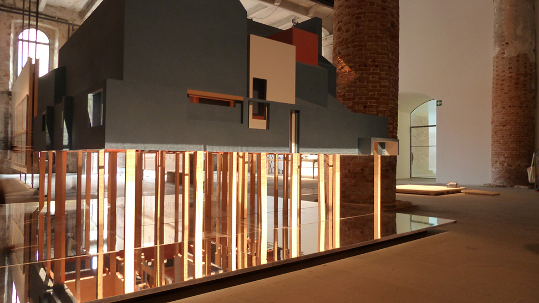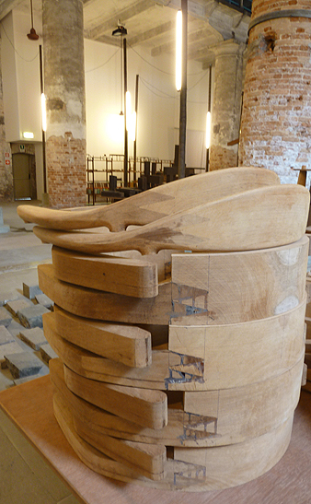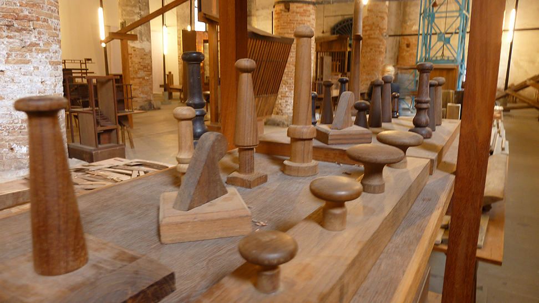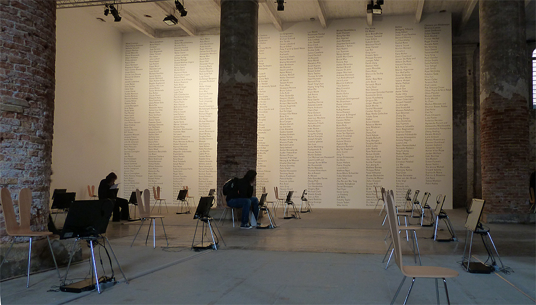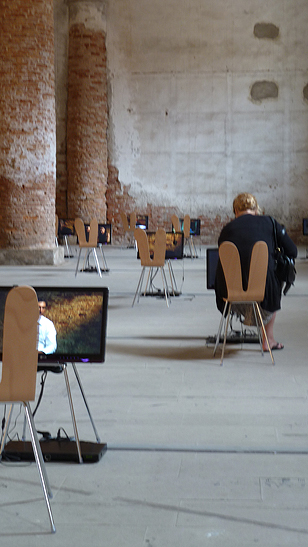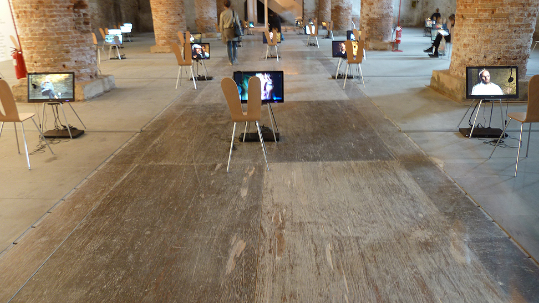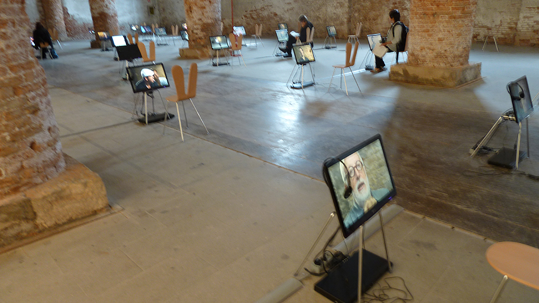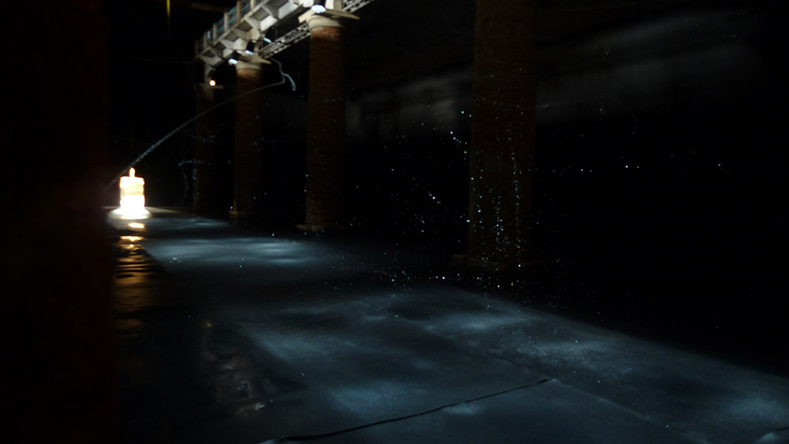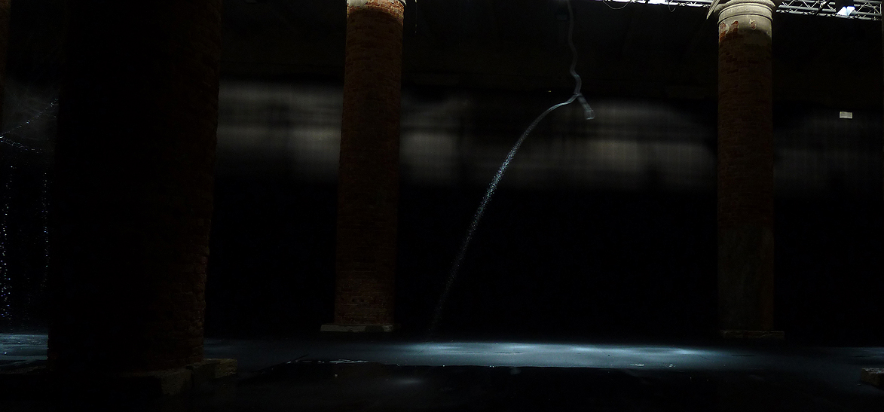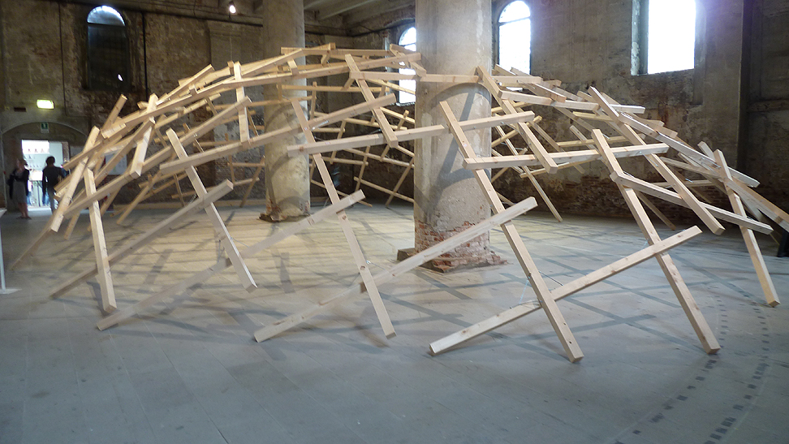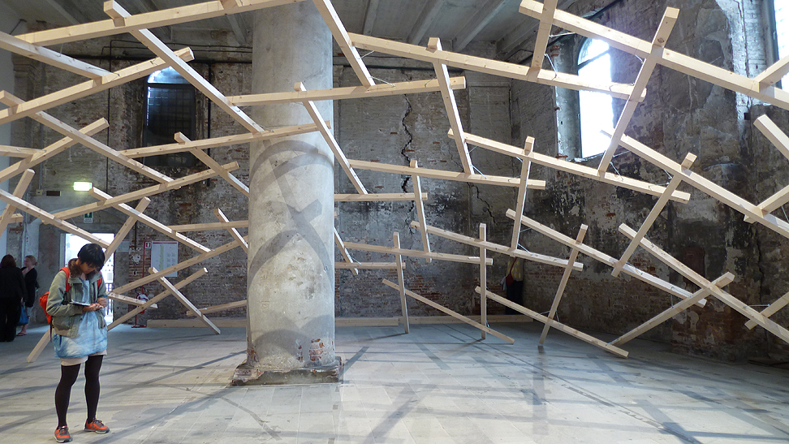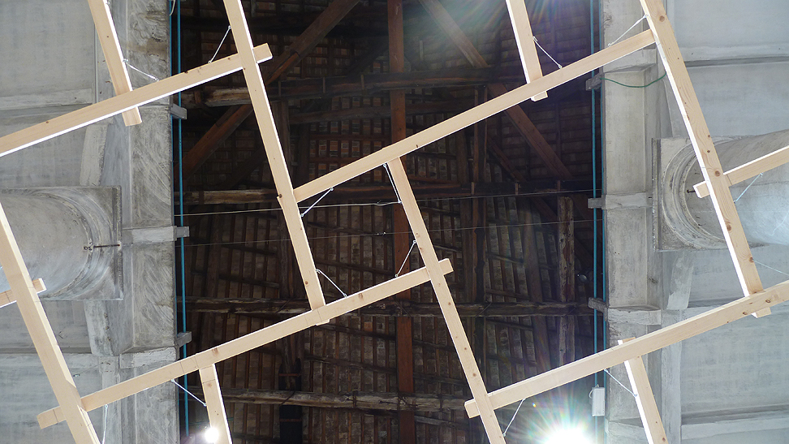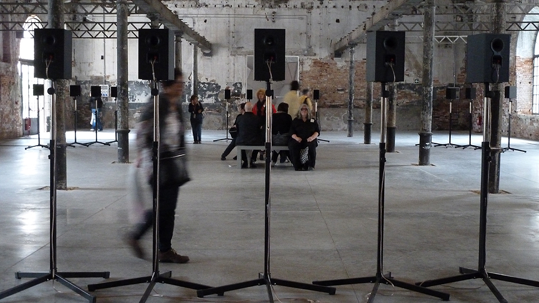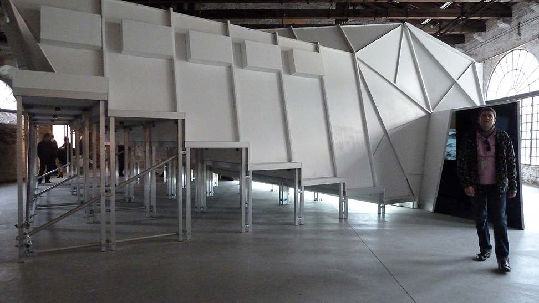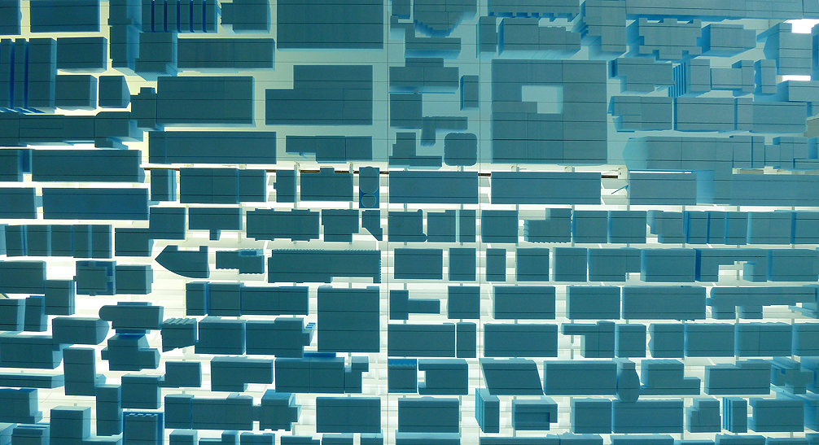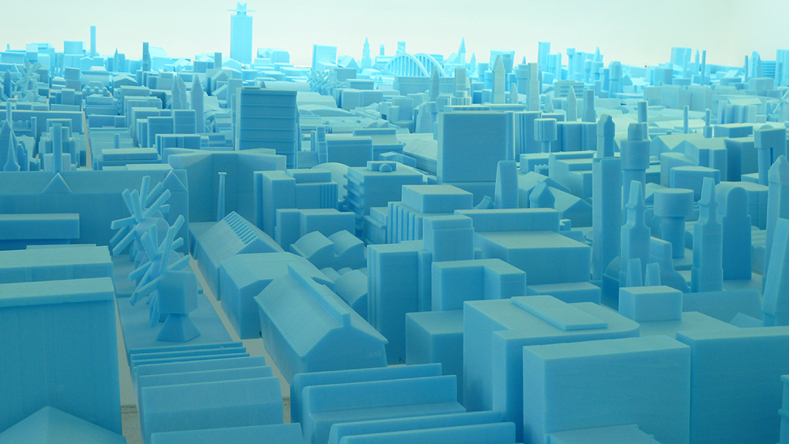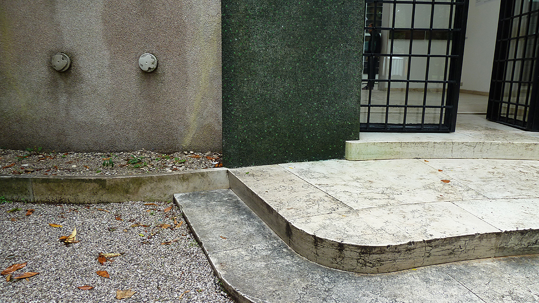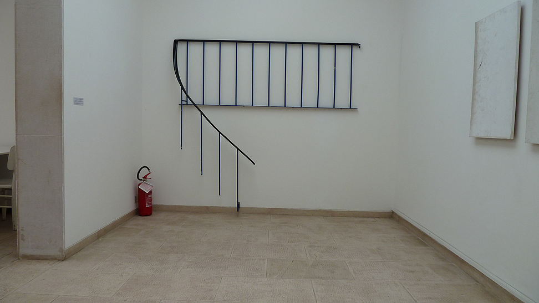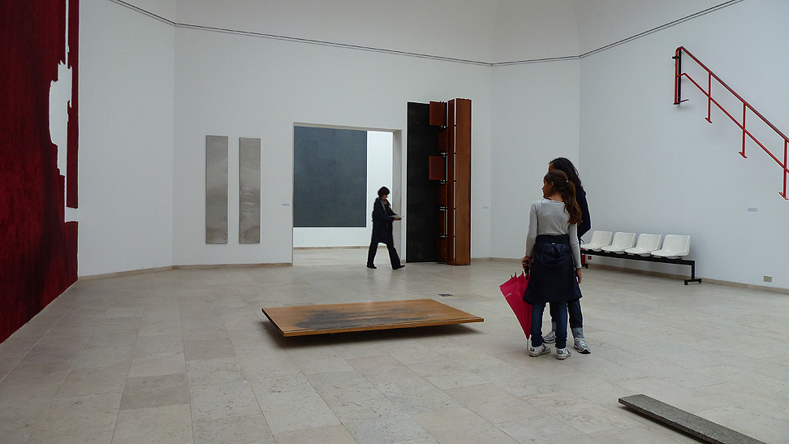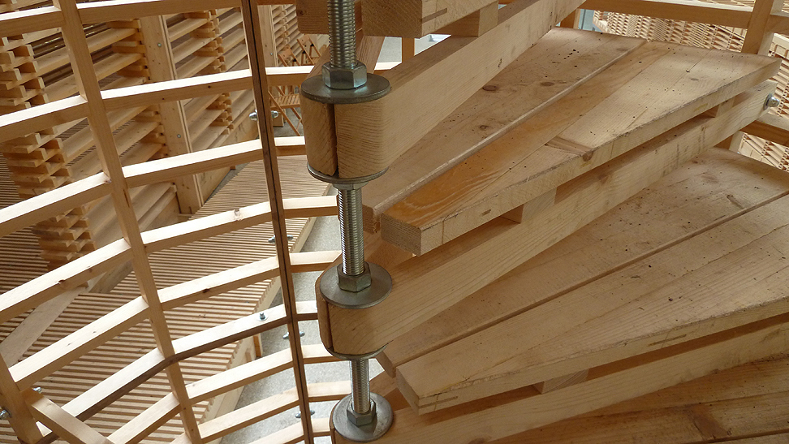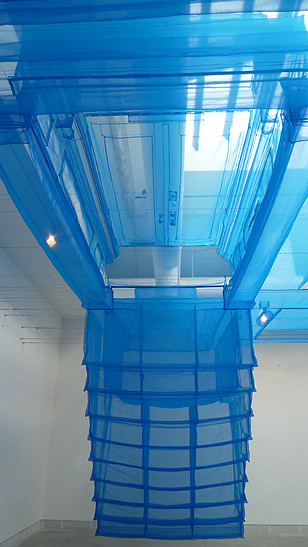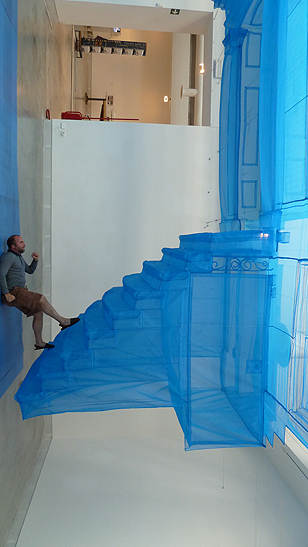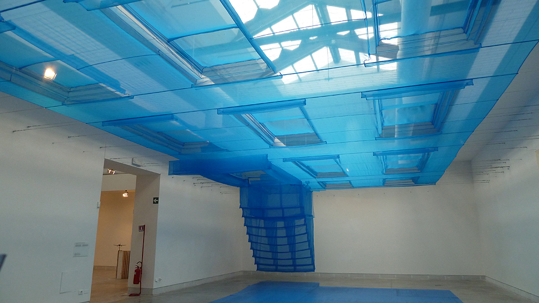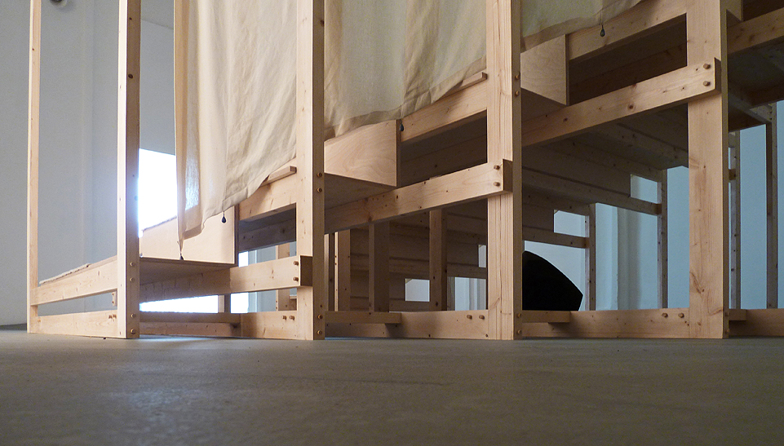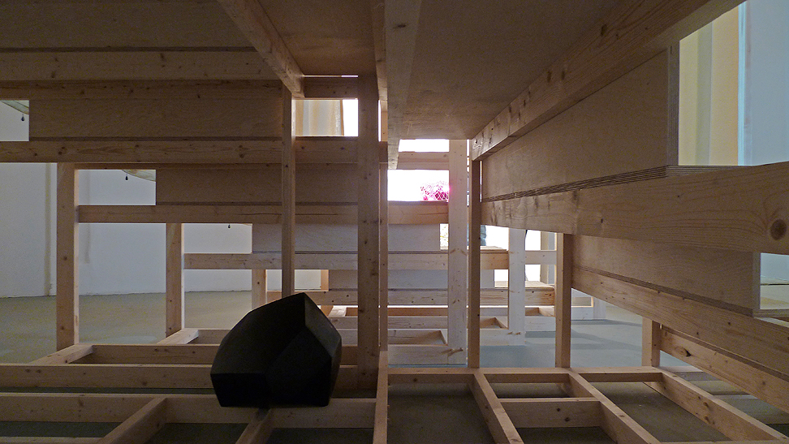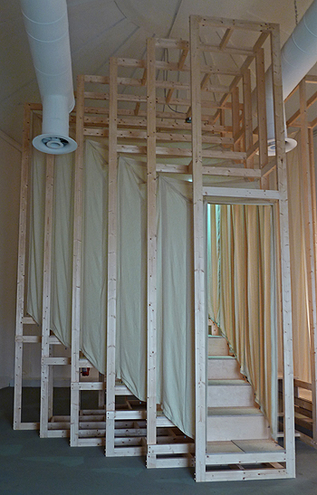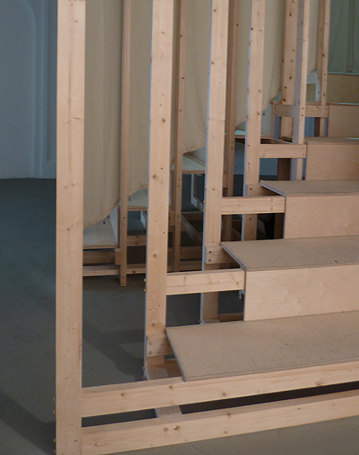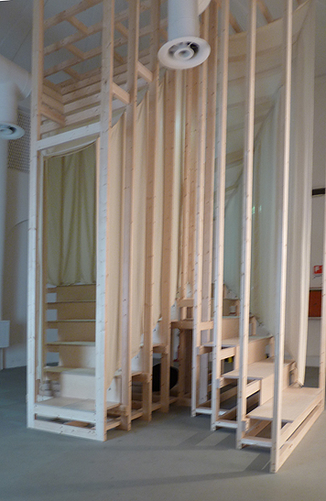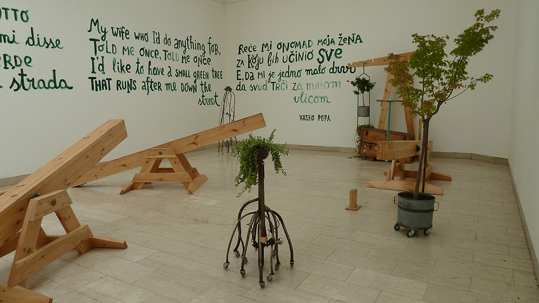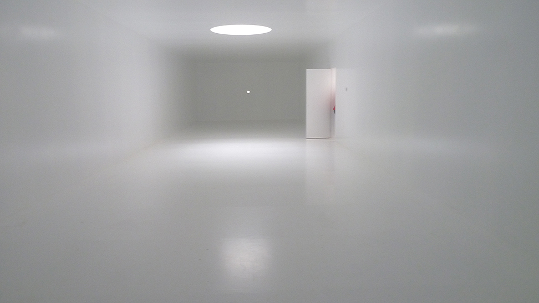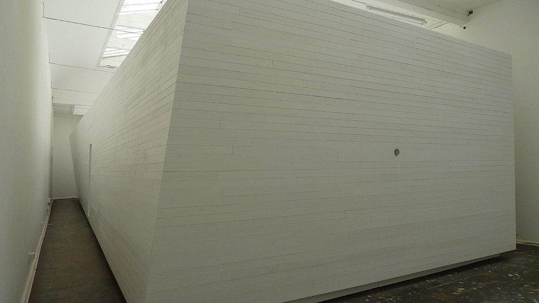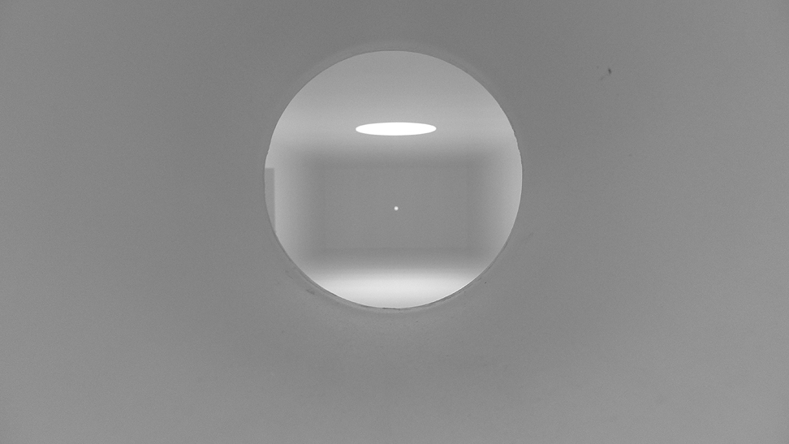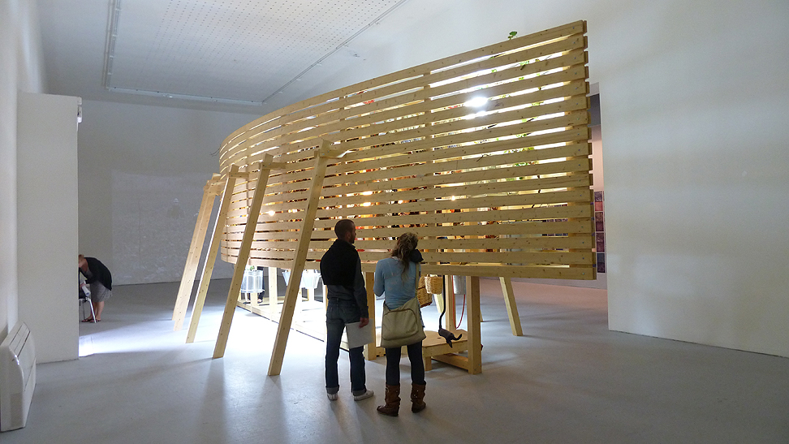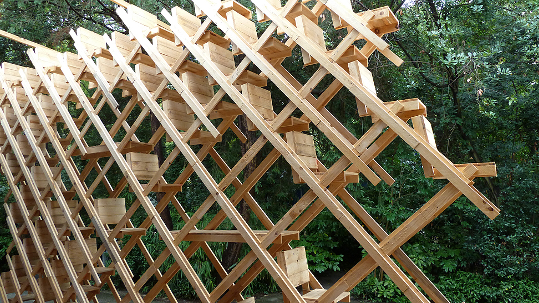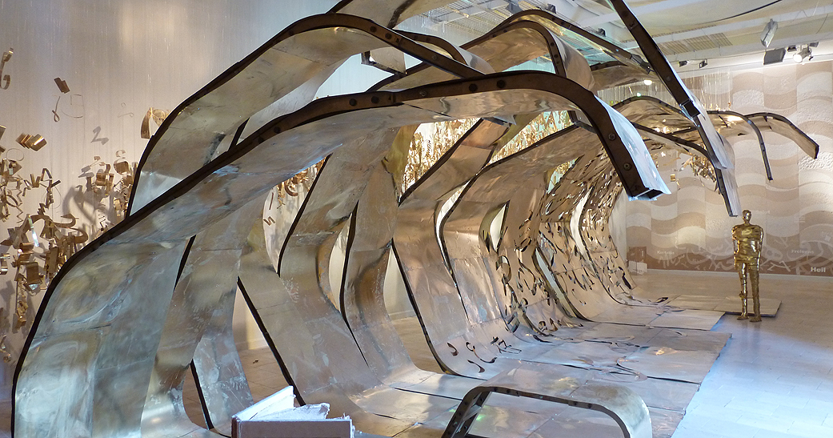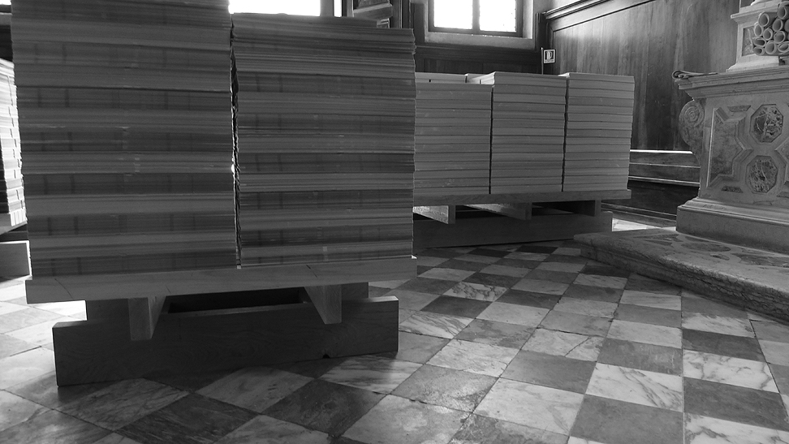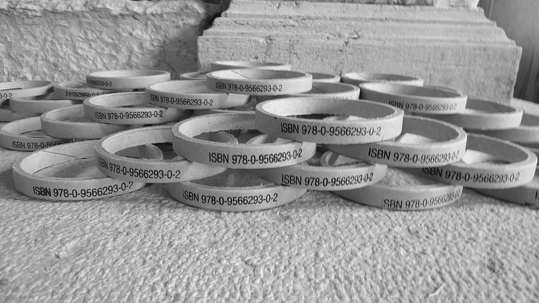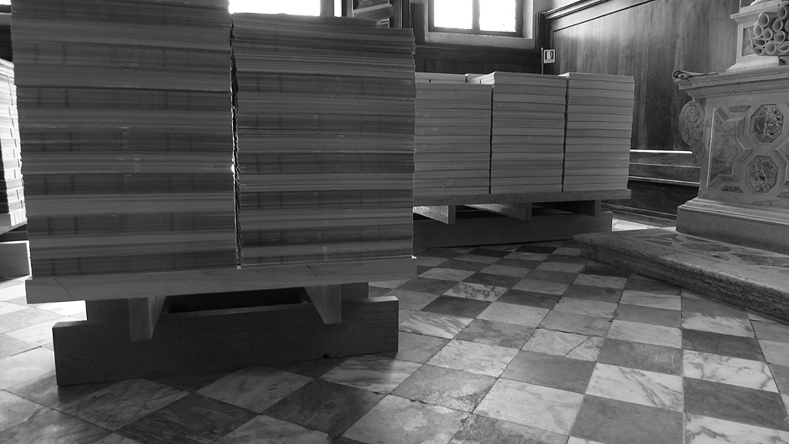By day Venice is a bunch of groaning tubs grinding engines around murky canals, constantly twitching cameras (my own included) and centuries of decaying brick and stone slowly slipping into the sea. By night the mediaeval city becomes a maze of laughing shadows and alleys of alternating water and stone.
Unfortunately the only prior knowledge of Venice I had was through Nicholas Roeg’s film “Don’t Look Now” and as a result, although any turn into a random square could lead to community tango lessons or scores of kids chasing a football, sometimes I found even the faintest shadow of the brightest square terrifying.
The great thing about the density of the city is that even the shortest journey cannot be completed without traversing 8 channels of water, being accosted by a north African selling imitation handbags, stumbling upon the scenes from James Bond movies, or (and most significantly for me) – some element of the Architectural Biennale. So you could say that there’s something for everyone. We discovered a Piranesi show as we were trying to catch a ferry and in searching for the Piazza San Marco we found the Irish Pavilion . We later happened upon a designer boutique with a mound of earth pushed up against the shopfront glass. This turned out to be Romania’s 2nd entry into this Biennale. Entitled Superbia, in consisted of artistic interpretations of an architectural thesis relating to the positive impacts of suburban sprawl. One of the architects, Tomas, was there to hold our hands through it’s interpretation.
Most of the main exhibition is contained within the Giardini which houses 30 national pavilions and the nearby Arsenale, an old Shipping and munitions complex, at the east end of the city. Many countries however, like Ireland, do not have permanent pavilions and they use other locations around the city for their representation. This and the fact that exhibition catalogues and maps quite cleverly integrate concurrent events and festivals of art, music and film with integrated ticketing, give the feeling that the whole city is in festival mode and you could be part of it. It’s probably something we could learn from.
The type of content shown can be simply divided; some exhibits attempted thorough the medium of architecture to illustrate an idea and the rest consisted of showcases of built or unbuilt work.
The content of the main exhibition ‘People Meet In Architecture’ tended towards the former, consisting of a series of 47 submissions from a variety of disciplines selected by the festival Director Kazuo Sejima.
I started off in the Arsenale, a series of rooms in linear formation which wrap 2 sides of the former boat yard. It’s a bit like IMMA except the rooms are 8 times as big. One of the first pieces is Wim Wender’s 3D movie of SANAA’s Rolex learning centre where he gives the building a voice as part of an attempt to communicate the architectural intent of a building. Studio Mumbai’s installation consisted of 100’s of full scale samples of their details, parts of doors, walls, floors and windows, full scale mock-ups of roofs and all in gorgeous materials. Total architectural porn. The Hans Ulrich Obrist piece consisted of a room full of interviews, all displayed on individual monitors each with its own seat and headphones. Olbrich spoke to all 47 of the Main Exhibition entrants and asked them what their inspiration was, amongst other questions. It was a fascinating insight into the ‘creative’ mind and you could probably learn more here than in half a dozen years in UCD (I should know). Antón Garcia-Abril & the Ensamble Studio illustrated the industrial scale of their work with 2 huge beams set on top of each other and counterpointed this with a video of them celebrating the world cup to illustrate their emotional side, it seems nowhere is safe from cries of campiones, olé, olé. Olafur Eliasson installation consisted of a blacked out room with 3 hose pipes pumping water and whipping in the air, being lit by strobe light. What demonstrating the “gap between past and future” with hose pipe has to do with ‘people meet in architecture’, I don’t know, but it looked amazing. Indeed the variety of work was astounding and helped me through almost 6 hours of trekking through it all. Amateur Architect Studio from Bejing in China built a dome out of softwood timber studs. Having lately acquired a bit of experience erecting (much smaller mind you) timber structures I was relieved to see the video of the construction which showed the build to be just as tricky as I had imagined, having been completed without scaffold or crane. Since I came home I’ve written to Wang Shu for a copy of the DVD: if he sends it to me I’ll keep it under my pillow. Janet Cardiff’s piece consisted 40 speakers arranged in an oval playing choral music where each vocal has been recorded separately and is played back through a different speaker. As with other strategies used in the show, it has been done before but regardless it’s very engaging, and you can stand in the middle for the combined effect or wander the perimeter listening to different singers. Elsewhere entrants attempted to build clouds, construct façades out of fabric and disseminate manifestos on preservation.
In addition to the main exhibition there are 53 Individual Country submissions. These did not seem to be bound to any format or theme and thus my engagement with them varied greatly. The Australian pavilion of 3d movies in a blacked out pavilion with pink neon piping was no doubt accomplished but the overall effect – architectural quasar – left me nauseous. Canada’s ‘Hylozoic Ground’ consisting of thousands of “digitally-fabricated components fitted with meshed microprocessors and sensors” translates as a polycarbonate Day Of The Triffids also freaked me out – having been dined on by the Venetian mosquito population being randomly touched by bits of plastic was only going to lead to an accident or me pulling the place apart trying to kill an non-existent fly. On the plus side there was some beautifully crafted timber structures in the Czech & Slovak Pavillion by Martin Rajniš and an extraordinary city model of blue polystyrene suspended at first floor level, combined with a mural/spider diagram of ideas linked with pins and string in the Holland Pavillion. Maybe most subtle but most engaging of all was the Belgian exhibit which took elements and materials from existing buildings (modern architectural salvage) and placed them as art-pieces in a gallery context. We’re used to the idea of admiring the patina of age in an old floor yet we’re disgusted to find scratch marks or oil stains on our new granite counter. The elements were extremely carefully selected to add another level of meaning, the plastic seat came from an underground train while a piece of wall came from a street corner frequented by prostitutes. We learn that there are different types of wear and tear.
This the 12th Architectural Biennale was the first time an Irish Architect has been selected, Tom dePaor’s piece (in collaboration with Simon Walker and former south studios residents thirtythreetrees among others) consisted of a small set of carpeted steps in timber frame wrapped in linen. It’s a beautifully constructed piece, a folly. Underneath the stairs there’s a small dark object, a reference to a Durer print melencoliai (the monster under the staircase?). The wood is scented with lavender oil (calm, comfort, security, a sense of home), the pleated curtains are weighted down with small tear shaped brass tassels. Like other works by DePaor in a single structure or space there’s an attempt to reference a lot of things, to imbue the architecture with more meaning, which I suppose is what it’s all about. I’m just not that learned to spot all the references so get more out the work by reading about it than visiting it, which is not really the point.
Separate to this was the Irish entry submission, located in a beautiful unlit chapel, the Chiesa di S.Gallo (an Irish Monk), just off the Piazzo san Marco. It consisted of an unbound archive of the work of DeBlacam and Meaghar presented in separate volumes on elegantly constructed timber pallets. These are accompanied by copies, made in oak, of a deBlacam and Meaghar chair from the Dining Hall in TCD, which are in turn copies of a 19th C kitchen chair from the Casino in Marino. Visitors are encouraged to assemble the various chapters to form a volume completed with a card ring listing the ISBN number of the publication from the pallets and the idea is that by the end of the show the archive has been dispersed. It’s a simple installation, well executed, in a beautiful location right in the centre of Venice. The occasion of DeBlacam and Meaghar’s gift of their drawings and documentation to the Irish Architectural Archive being marked by 9,000 copies of it being gifted to the public.
The Biennale is an amazing show though documented in a very hodge podge style on the interweb (so you have to go), it’s not all Architecture with a capital A and a black poloneck with a clutch pencil up it’s posterior. It’s a cracking city, really dirty and crumbly, I loved it, can’t wait to go back.
gc

