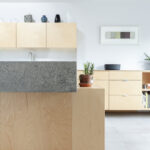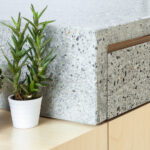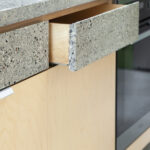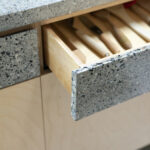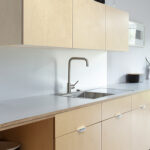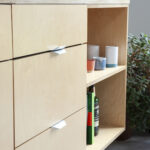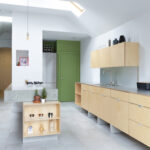Alterations to an existing extension of a brick terraced house originally built by the Dublin Artisans Dwelling Company who built 3,000 homes, mainly cottages and two storey terraces between 1879 & 1908.
The brief was to take the existing kitchen and create a more workable space with the addition of a visitor WC, Utility and pantry area, using consolidation rather than extension to give better use and flow to the existing floor plan.
Over the years we’ve been regular visitors to the Irish Agricultural Museum at Johnstown Castle in Co. Wexford. It’s not an obvious mine for inspiration but it’s got the largest collection of traditional furniture in the country. Irish craft and ingenuity with pantries, folding beds, and closets and cabinets for animal vegetables and minerals. This is our 2nd of three projects that draws from traditional Irish kitchen furniture for inspiration. It’s a kitchen designed as furniture where we tried to articulate each element of the cabinetry so that it floats within the space rather than eating into it.
At the back of the room a cube of space accommodates a WC & Utility accessed from one side and a pantry and fridge freezer from the other. An existing steel column is widened to form a fin wall onto which the concrete island is anchored, over Birch plywood cabinets and floated off the floor with polished concrete sleepers. The 2nd element, a dresser style unit, is again raised with concrete sleepers cantilevering at each end. The cabinetry is also built in Birch ply this time with an aluminium clad counter and splash back panel. We often try to omit upper cabinets, but they work here. There’s open shelves for books or some display and we mirrored some of the handles to create little aluminium ‘kissy lips’.
LED lighting and a concealed speaker have been cut into the soffit of the upper cabinets. There’s a design for a new external door to re-engage the garden but yet to be implemented to complete this no-extend extension.
Main Contractor: Charwood Developments
Joinery: Handcraft Furnishings
Concrete: Lyshna Design
Photography: Aoife Herrity

