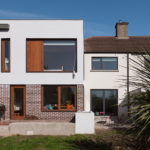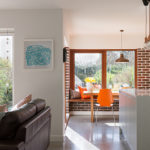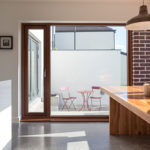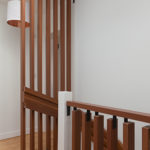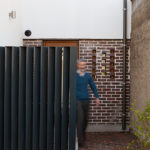This project involved a 2 storey extension to the side of this 1950’s semi-d, with the original house being refurbished and externally insulated.
The Ground Floor is refocused around a new alignment from the front door through the living spaces to an opening window to the rear garden.
Brick cladding is used internally and externally as a textural feature, combining with hardwood timber benches to anchor the dining area in the revised plan.
The replacement of the un-insulated ground floor structure provided the opportunity to install a new polished concrete floor with under floor heating which connects the original dining area through to the new kitchen & dining room extension.
At first floor the extension adds a master bedroom suite, including robe and en-suite, as well as providing a larger family bathroom. Feature mahogany balustrade joinery and new frameless roof light complete the alterations.
In-situ cast concrete pads form thresholds, terraces and steps to front and rear creating measured transitions between inside and out, and helping to navigate the existing changes of level for a family with young children.
The new front elevation is finished with a bespoke steel screen concealing bin area as well as providing sheltered access to a side door leading through the Utility to the kitchen.

